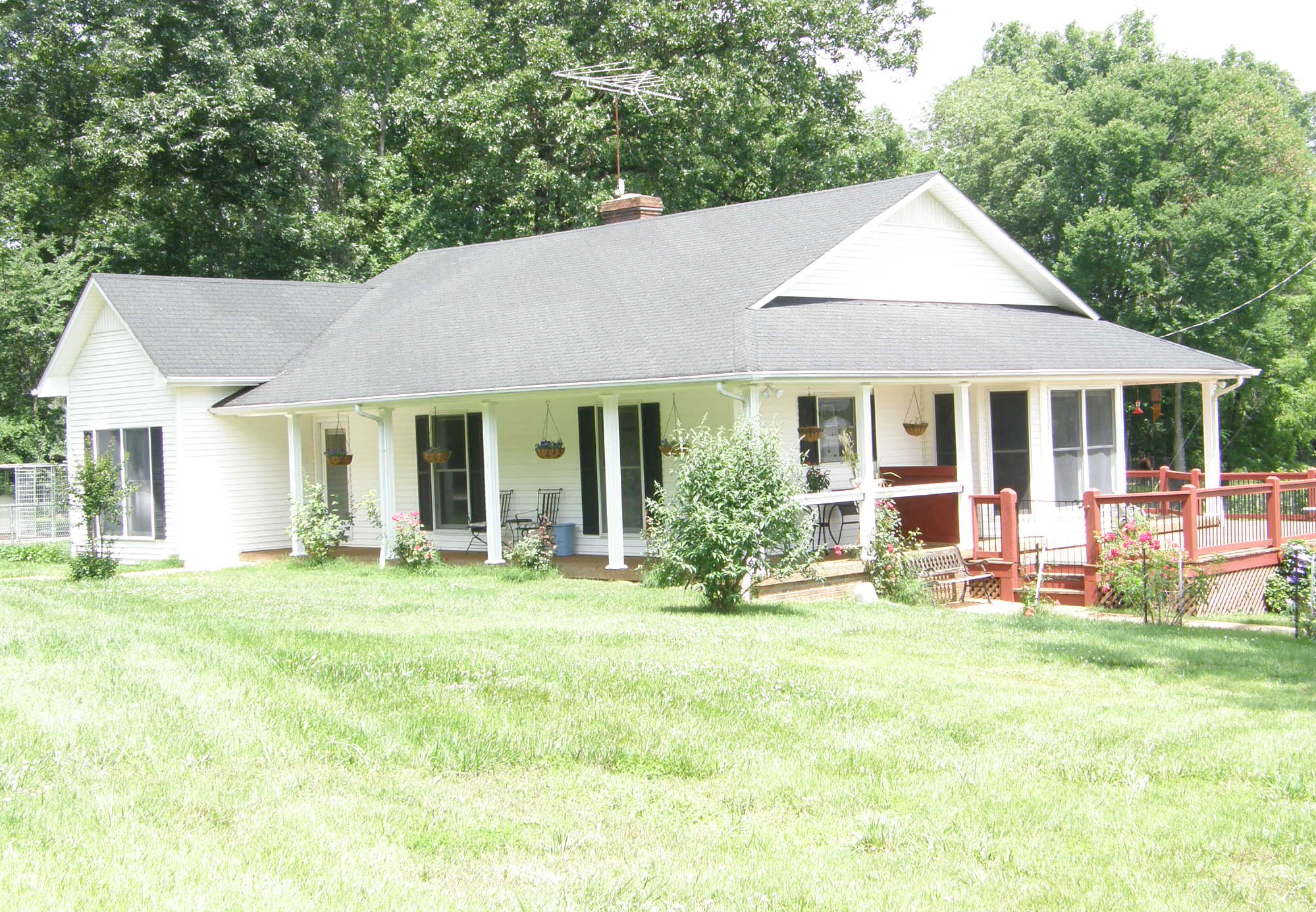Monty West
Company Presents
Equestrian Delight
Take a quick video tour of the farm
This turnkey 69.7 Acre horse farm was designed with the true horse person in mind. The stables and other outbuildings are either close to the cottage or conveniently gathered in the center of the property. All buildings have electricity and water as do the paddocks and pastures. There are several lanes on the property which separate paddocks for horses that might require separation from others--new foals and mares--stallions. The lanes also offer a great place to ride or drive without interfering with other pastured horses.
The main stable is 80' by 41' containing 10 12'x10' stalls and a 12'x20' foaling stall which opens to its own paddock. There is a hay storage stall, a feed room and a wash stall. Along the side of the stable facing the house is a deep shed which provides run-in for two separate paddocks.
Next to the Stable is 40'x36' hay/horse trailer storage building.
Beyond it is the 27'x22' Implement garage, shop, and two stall stable. One stall is 29'x10' and the other is 18'x10'. This is perfect area to separate visiting or new horses or stallions. Both stalls open to the Pine Paddock.
Convenient to the cottage is the two vehicle carport. One bay is currently being used as a kennel. In addition there is a yard fenced for dogs behind the house.
Beyond the carport is a building which houses a one car garage, the well house, a heated and cooled guest room/studio and yet another shop.

From the charming custom 3 bedroom, 2 bath cottage you have vistas of most of the farm. The tree-lined borders allow for privacy as does the almost 1/4 mile driveway despite the over 2000' of road frontage. The master has a door to the oversized deck and views of the farm as does the bay-windowed dining area off the white kitchen. The 25'x17' gathering room with fireplace also opens to the deck. The 15'x14' master bedroom has an extra large Master Bath with whirlpool tub. One of the two additional bedrooms is currently being used as an office with its wall of desk and glass doored cabinets. Poplar floors throughout. For Floor Plan.
To Tax and Survey maps of the Farm
To Tennessee Seller's Property Disclosure
Home and 69.7 Acres Offered at $498,900.
Contact Information
 |
| Prev Site | Random | Next Site Horse Products WebRing Index Add your Horse Productssite? |
![]() This
page created with Netscape Navigator Gold
This
page created with Netscape Navigator Gold